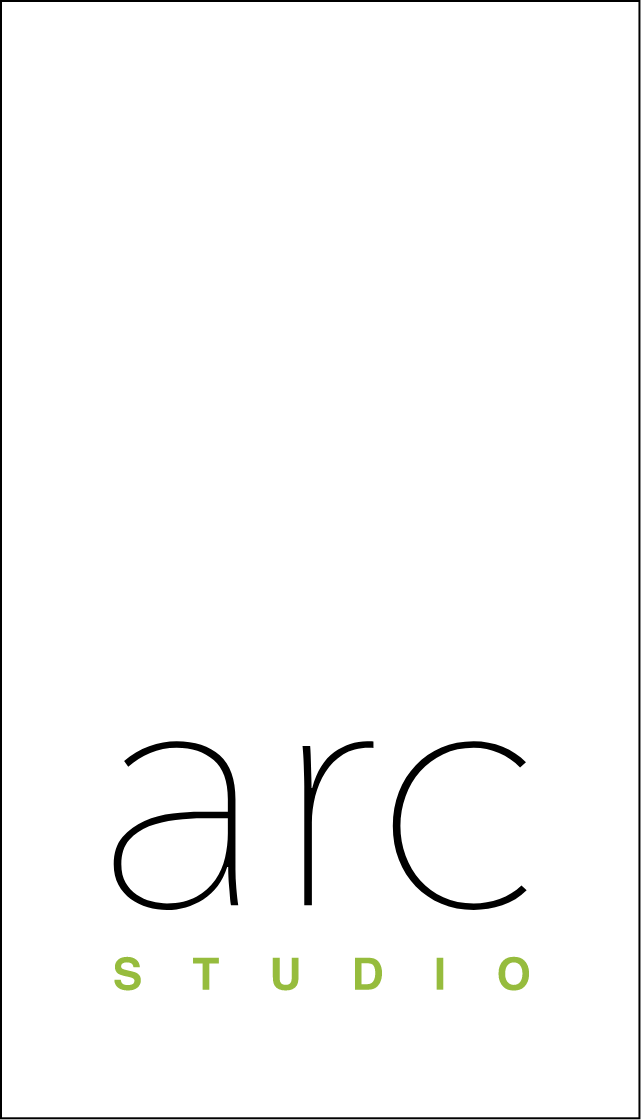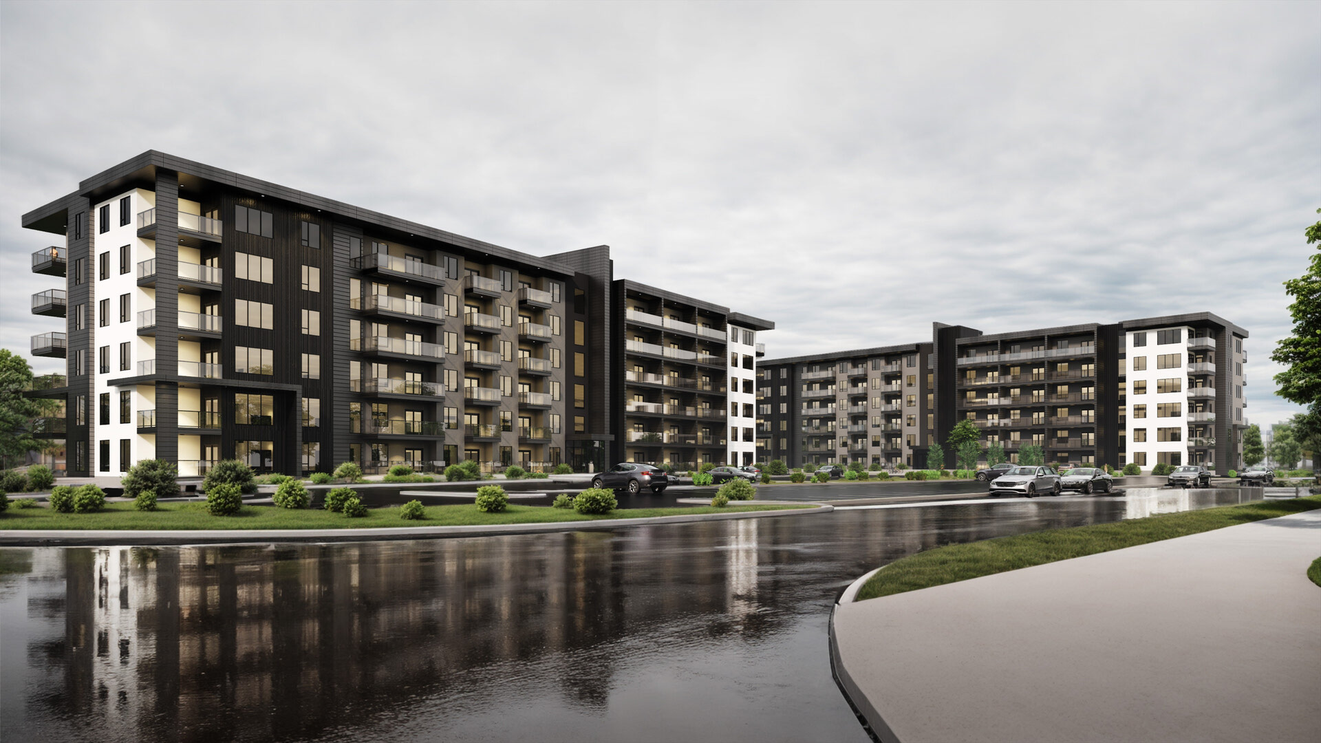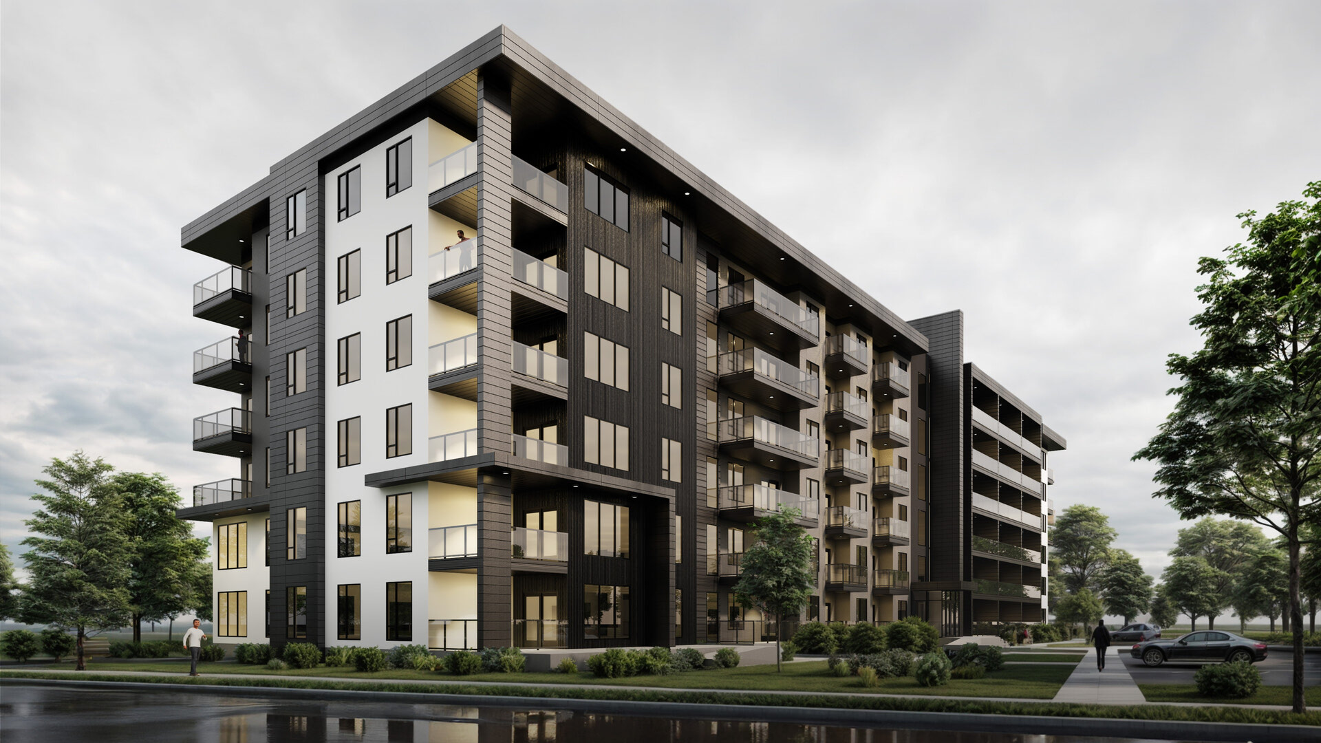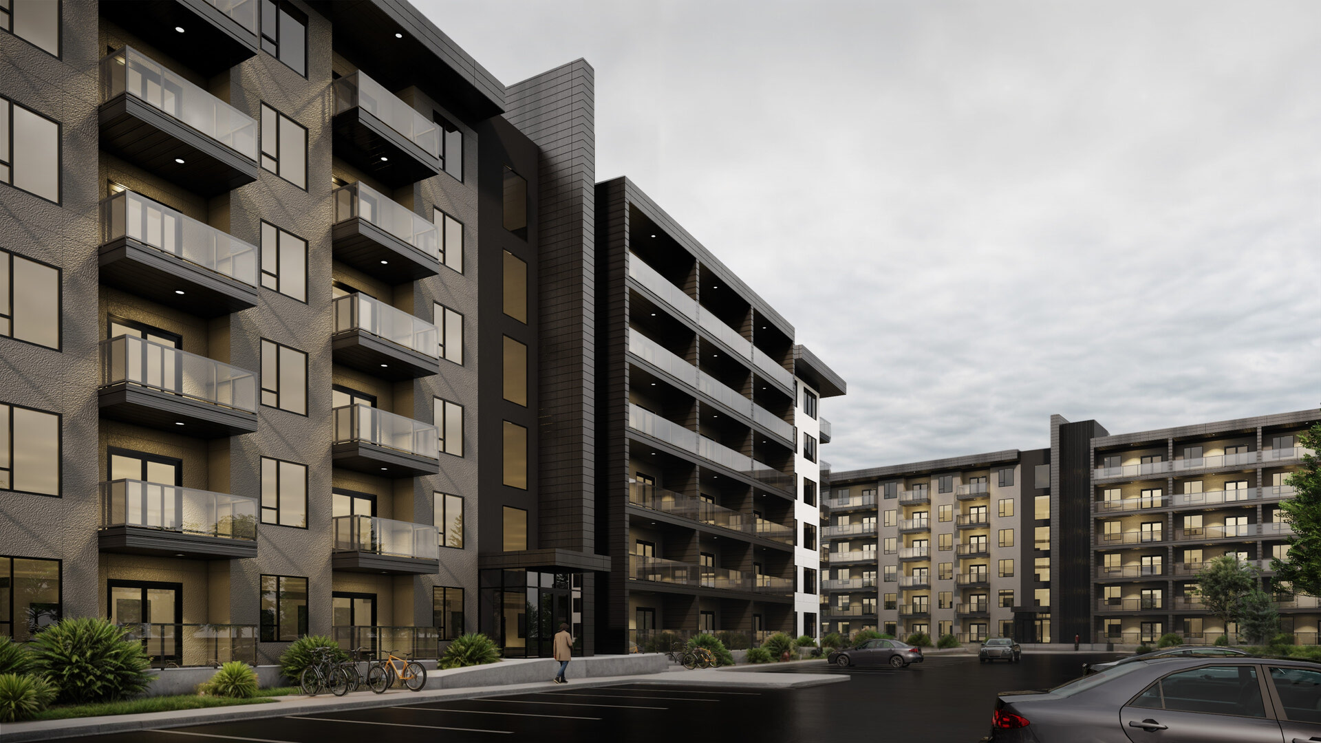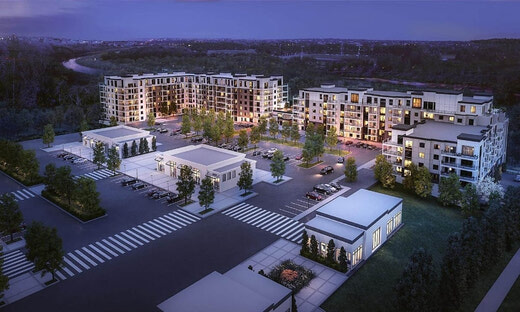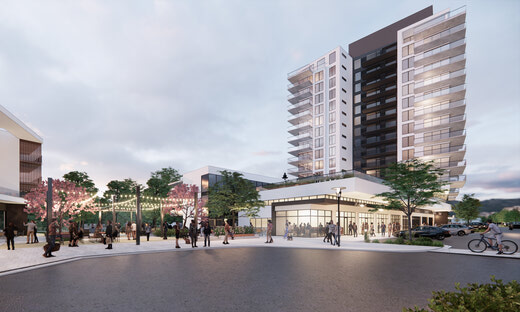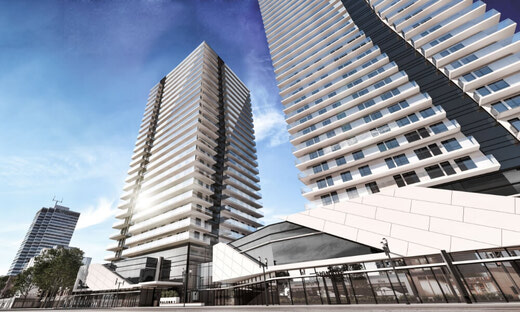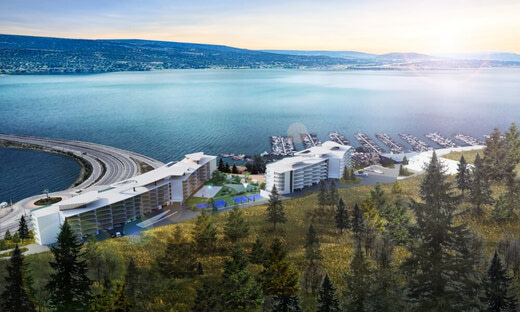 jagare ridge multi family |

Enhancing the community
Situated along a tree-lined boulevard, our team prioritized designing walk-up, street-facing units with a townhome-like feel to create a welcoming atmosphere for the community. The development fronts the main streets on both sides of the property, while parking and site access are tucked to the rear, enhancing the experience for both residents and the surrounding neighborhood. Featuring 203 units, this development serves a vibrant community with abundant retail and commercial amenities, all within close proximity to public transit.
- Who:
- Tacada
- Where:
- Edmonton, AB
- When:
- Est. Completion 2026
- What:
- Architecture
- Interior Design
- Residential
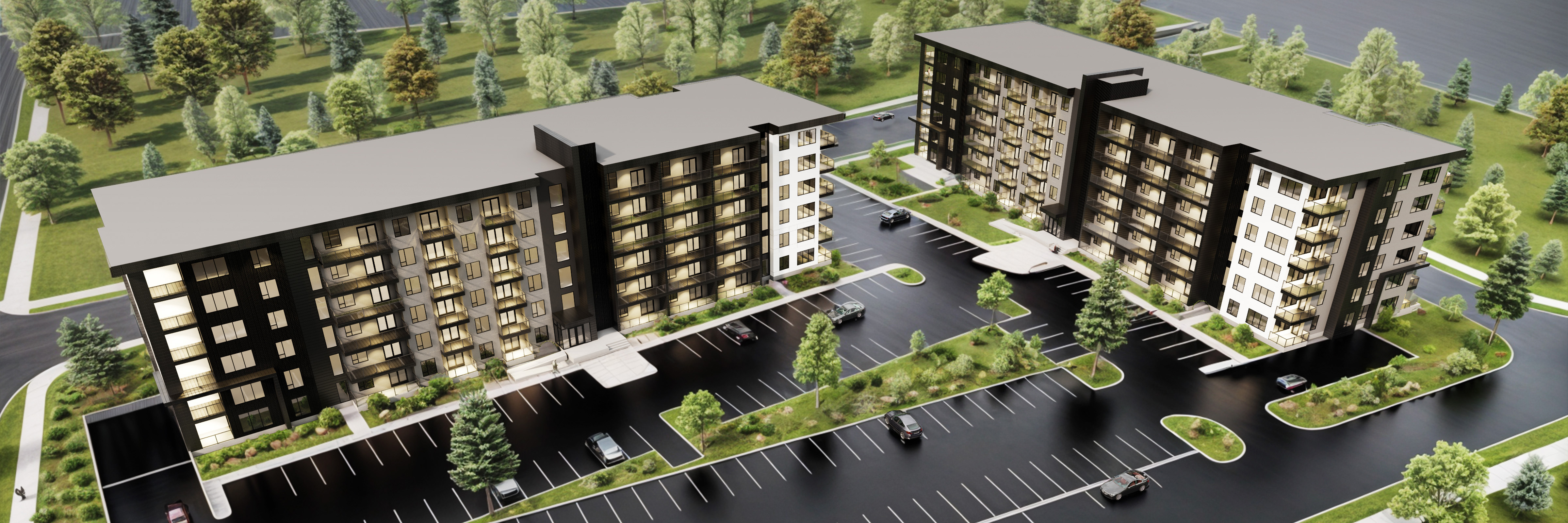
17, 750 m2Size |
$38 MillionBudget |
serving the tenants
Prioritizing tenant experience in every decision, our team focused on enhancing the daily lives of residents through thoughtful design. The spacious suites were carefully crafted to streamline and simplify everyday routines. Clear, straightforward access to parking and site services further enhances the ease of living in this development. A generous mix of indoor and outdoor amenity spaces provides added comfort, offering opportunities for recreation right at home. Thoughtfully designed landscaping within the site softens the environment, creating a welcoming, humanized feel upon entry.
Continue exploring
Browse through these related projects
Botanica II is a 10-storey high concrete and steel frame residential development with three levels of underground parking.
Riverbank Landing is a multi-use, multi-building development in the heart of St. Albert that will transform the area into a new urban public entertainment oasis for people to connect and enjoy a healthy living space.
Falcon One will be the first high-rise residential tower to connect the 104th Street Promenade to the river valley. The vision for this site was to create rich architecture that brings a mix of housing and commercial retail south of Jasper Avenue.
Inspired by its location on the west bank of the Okanagan Lake across from downtown Kelowna, Riviera is a multi-family residential project envisioned as a distinctive resort-style development in the Kelowna region.
Learn more about Arc Studio
Discover what makes our designs uniquely rewarding for our clients & their communities
